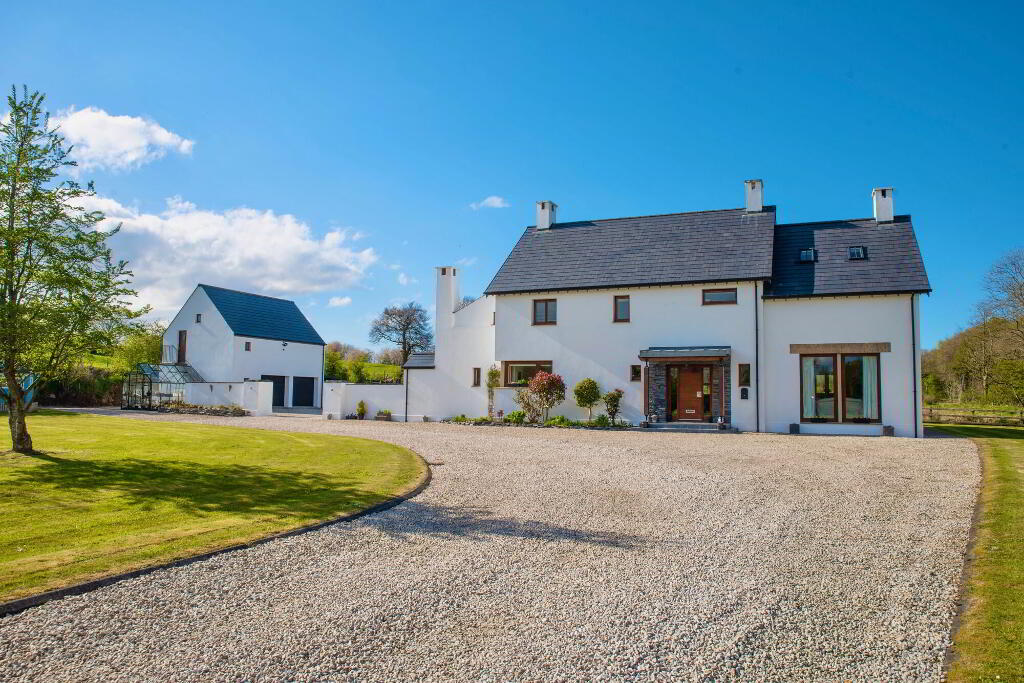This site uses cookies to store information on your computer
Read more

Key Information
| Address | 15 Greenhill Road, Aghadowey, Coleraine |
|---|---|
| Style | Detached House |
| Status | Sold |
| Bedrooms | 4 |
| Receptions | 2 |
| EPC Rating | D66/D67 |
Additional Information
Nestled off the Greenhill Road and adjacent to the Agivey River, Number 15 is a uniquely designed home showcasing impressive architecture throughout with an elegant and contemporary internal presentation.
Built in 2007, the property was constructed with consideration for modern living along with energy efficiency
and benefits from underfloor heating provided by a ground source heat pump.
It is evident from the approach to the property that this is a home of exceptional style and quality, both inside and out. Bespoke wooden entrance pillars lead to a statement Iroko front door set against a grey slate wall creating a wow factor before you even step inside.
Extending to 3650sqft the property provides four bedrooms, three with en-suites, multiple flow-through reception accommodation, a stunning contemporary kitchen, utility and family bathroom.
The attention to detail throughout is exceptional and is a credit to Studio Rodgers architects for the original design along with the current owners for its’ current impeccable presentation.
The spacious entrance hallway displays a spectacular curved walnut staircase with cast iron handrail. Italian tiled flooring gives the room a rich, polished finish.
The lush styling and finishes continue in the showcase living room which has a curved wall with sliding door and is finished with a Walnut floor and feature limestone fireplace.
The contemporary kitchen includes German units topped with granite and a large central island. It comes with an AEG 5-ring gas hob, two ovens, integrated fridge, integrated dishwasher, concealed bins storage and pull out larder unit. The kitchen area also includes generous dining space with views to the rear of the property from an impressive corner window.
This room then flows to a spectacular living area, tiled in porcelain with a feature stone wall and bespoke, suspended wood burning 'Focus' fireplace. This is further enhanced by the high vaulted ceiling with timber panelling and sky lights and aluminium sliding doors opening onto a private outdoor decking area.
The first floor hosts a curved gallery landing area with views over the impressive ground floor living area and also provides room for office space.
The open plan master bedroom again offers a vaulted ceiling with the bed set against a feature wall which separates the sleeping area from an open plan en suite and dressing area with built in storage and wardrobes.
The three remaining bedrooms are all good doubles with fitted bedroom furniture, two of which have luxurious en suites fitted with high quality fitted bathroom furniture.
The spacious main bathroom completes the first floor and presents an oval shaped Jacuzzi-style bath, along with luxurious bathroom fittings and sanitary ware.
Externally the grounds of the property extends to over an acre and includes a large two storey garage with a first floor heated loft space and screened courtyard area to the side.
There is a large lawned area to the front of the property with a selection of mature trees and hedging and river views. To the rear there is a private south facing decking area for entertaining which leads directly to the internal reception accommodation.
Additionally the property offers an additional half acre field to rear of property containing ground source heat pumps for the central heating system.
Located within 8miles from Coleraine town centre, this is an outstanding detached home of immense quality and luxury and such high class listings are seldom found on the open market. Without doubt this will prove to be a premier addition to the local property market and fully merits a detailed internal viewing to truly appreciate all that this outstanding home has to offer.
KEY FEATURES
- 3650sqft detached home in secluded setting
- Underfloor heating provided by ground source heat pump
- Set on approximate 1.7acre site
- Iroko double glazed windows
- Superbly designed by well renowned Studio Rodgers architects, built in 2007
- Bespoke curved walnut and cast iron staircase with gallery landing area
- Contemporary german kitchen with granite worktops and centre island
- Spectacular living area with bespoke suspended wood-burning ‘Focus’ fireplace
- 4 double bedrooms with built in furniture, 3 en-suite
- Luxurious open plan master bedroom suite with dressing area and en-suite
- 2 storey detached double garage
- Spacious lawned gardens and 0.5 acre field to rear
- Approximately 8miles from Coleraine town centre
Need some more information?
Fill in your details below and a member of our team will get back to you.
Free Valuations
Get a FREE valuation on your property by contacting us today
With over 50 years of experience in the local market, we will inspect your property and do our utmost to secure the highest price for you in the current market conditions.
Enquire Today