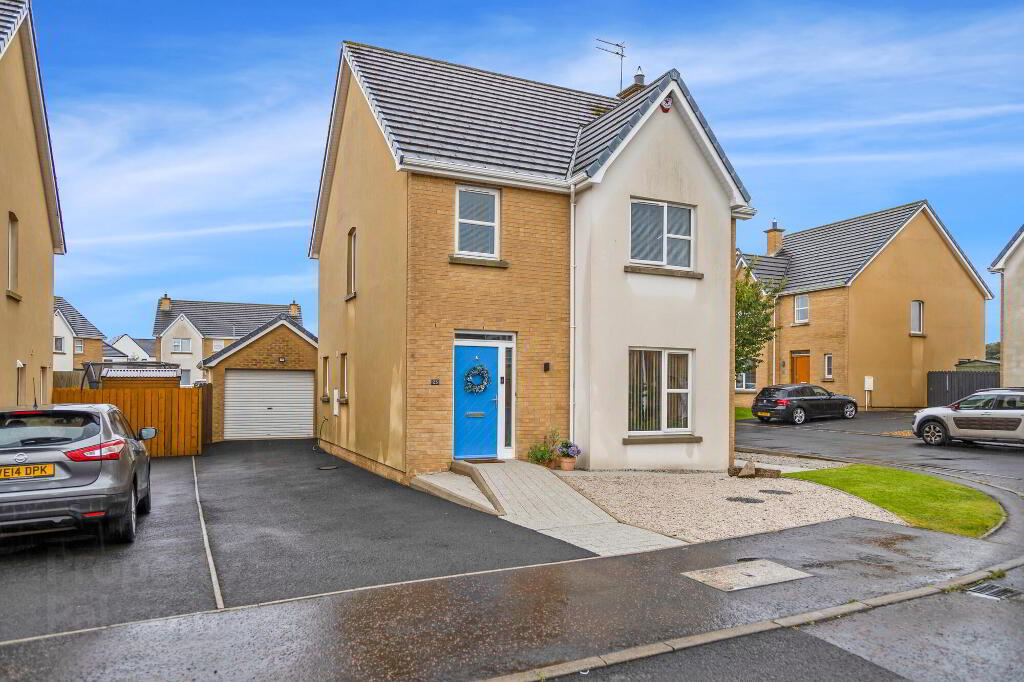This site uses cookies to store information on your computer
Read more

Key Information
| Address | 23 Millrush Drive, Portstewart |
|---|---|
| Style | Detached House |
| Status | Deal Agreed |
| Price | Offers over £330,000 |
| Bedrooms | 4 |
| Bathrooms | 2 |
| Receptions | 2 |
| Heating | Oil |
| EPC Rating | C73/C73 |
Additional Information
Number 23 Millrush Drive surely represents one of the most impressive homes presented to the open market in recent times. This spacious family home offers an abundance of accommodation and is perfectly complemented with a private driveway, detached garage and enclosed rear garden whilst illustrating a contemporary and elegant finish throughout.
To ground floor level the property offers a welcoming entrance hallway, downstairs WC, spacious bay-fronted lounge with wood burning stove, a superb open plan kitchen / dining / living area and a separate utility room. The first floor comprises a spacious family bathroom suite, along with 4 well proportioned bedrooms with the master benefitting from an en-suite.
Externally the property boasts a private driveway, detached garage and a spacious enclosed paved patio area to rear.
Set in this peaceful cul-de-sac yet offering convenience to nearby bus stops and situated less than 1.5 miles from the local promenade, world renowned golf club and picturesque beach, we anticipate strong demand for this impressive home and as such highly recommend an immediate viewing.
KEY FEATURES
- 4 Bedroom / 2 Reception detached family home
- Oil fired central heating
- Spacious tiled entrance hallway with access to downstairs WC
- Bay-fronted lounge with wood burning stove
- Contemporary open plan kitchen / dining / living with patio door access to paved rear patio
- Kitchen with a range of contemporary fitted units, multiple integrated appliances and centre island with breakfast bar area
- Separate utility room
- 4 well proportioned first floor bedrooms with master en-suite
- Modern first floor bathroom
- Laddered access to floored roof space with light
- Completely enclosed to rear providing spacious paved patio area
- Detached garage with electric roller door
- Private tarmac driveway
- Well presented throughout
- Immediate viewing highly recommended
Need some more information?
Fill in your details below and a member of our team will get back to you.
Free Valuations
Get a FREE valuation on your property by contacting us today
With over 50 years of experience in the local market, we will inspect your property and do our utmost to secure the highest price for you in the current market conditions.
Enquire Today