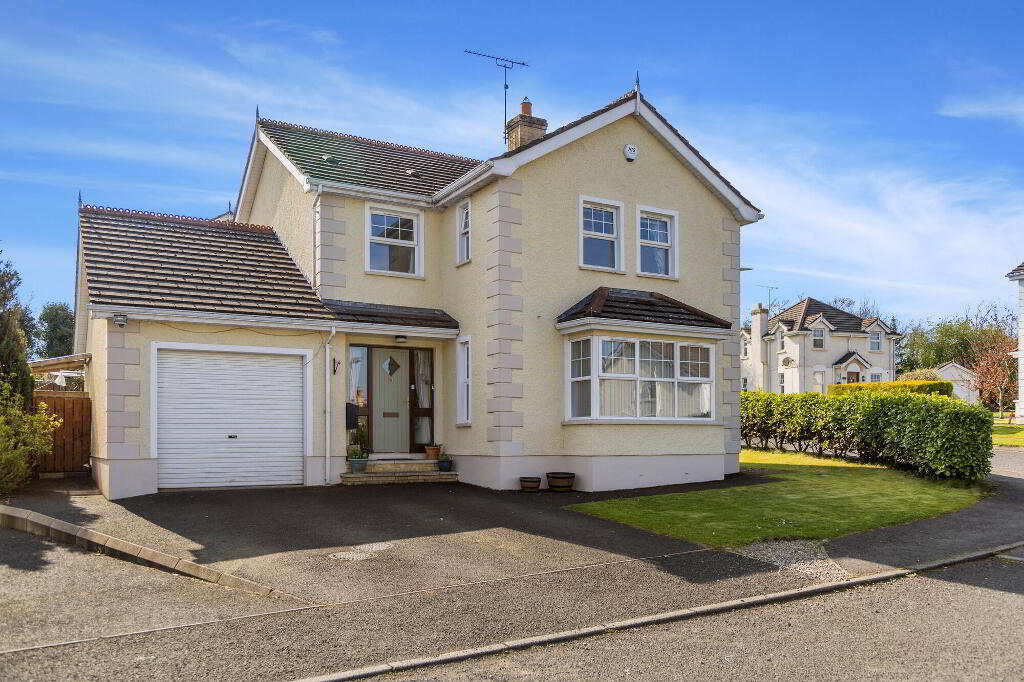This site uses cookies to store information on your computer
Read more

Key Information
| Address | 3 Greenhall Manor, Coleraine |
|---|---|
| Style | Detached House |
| Status | For sale |
| Price | Offers around £265,000 |
| Bedrooms | 4 |
| Bathrooms | 2 |
| Receptions | 3 |
| Heating | Oil |
| EPC Rating | D57/D65 |
Additional Information
We are delighted to be entrusted with the sale of this impressive family home offering outstanding versatile accommodation, within this well respected residential area of Coleraine.
This imposing detached family home offers well proportioned and versatile accommodation throughout. Providing many desired features such as an abundance of ground floor reception space to include an open plan kitchen / dining / living area, separate utility space, downstairs WC, integral garage an en-suite master bedroom, we have no doubt this exceptional home will command strong interest on the open market.
Externally the property provides a tarmac driveway, along with a private and enclosed rear garden with patio area ideal for outdoor tranquility, family lifestyle or evening entertaining.
Located on a well proportioned site within this quiet cul-de-sac, 3 Greenhall Manor will be a welcome addition to the local property market and we are certain the property will achieve significant interest from a wide spectrum of purchasers. A thorough inspection of the property is essential to appreciate all that this home has to offer and comes highly recommended by ourselves.
KEY FEATURES
- 4 Bedroom / 3 Reception detached family home
- Oil fired central heating system
- Welcoming and spacious entrance hallway with access to separate WC and wash-hand basin
- Spacious bay-fronted lounge with granite surround fireplace and hearth
- Attractive open plan kitchen / dining / living with patio door accessing private rear garden
- Multi-fuel stove in living area
- Separate utility room leading to integral garage
- Master bedroom with en-suite
- Well proportioned bedrooms on first floor level
- Spacious first floor bathroom suite
- Private tarmac driveway
- Completely enclosed private rear garden with patio area, shed, and low maintenance artificial grass area
- Cul-de-sac location within a close proximity to a number of schools
- Outstanding family home
Need some more information?
Fill in your details below and a member of our team will get back to you.
Free Valuations
Get a FREE valuation on your property by contacting us today
With over 50 years of experience in the local market, we will inspect your property and do our utmost to secure the highest price for you in the current market conditions.
Enquire Today