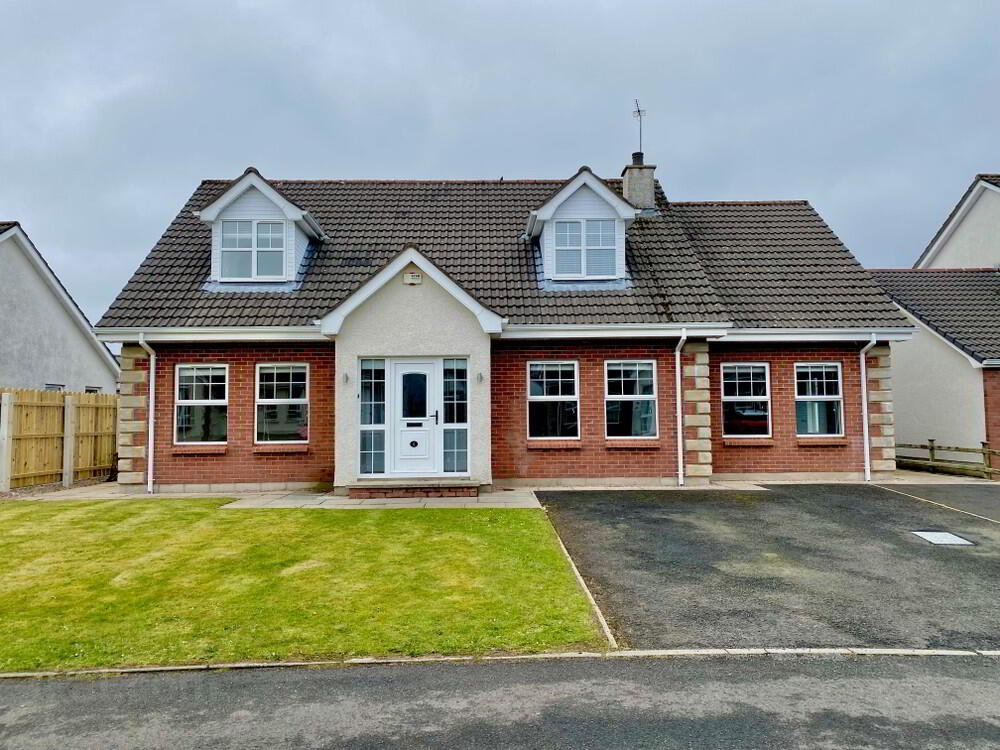This site uses cookies to store information on your computer
Read more

Key Information
| Address | 4 Litchfield Park, Coleraine |
|---|---|
| Style | Detached House with annex |
| Status | Sold |
| Bedrooms | 5 |
| Bathrooms | 3 |
| Receptions | 4 |
| Heating | Oil |
Additional Information
Occupying a spacious site in this prestigious residential area of Coleraine, Number 4 Litchfield Park offers an abundance of well presented family accommodation along with an adjoining 1 bedroom ground floor annex.
The main home has been intelligently designed to provide a versatile layout, currently comprising 4 bedrooms and 2.5 reception rooms. Immaculately presented throughout, this impressive property currently offers a downstairs bedroom, spacious lounge, well presented kitchen / dining area, and separate dining room with open plan access to a sun room at the rear of the property. The first floor level comprises a contemporary bathroom along with 3 well proportioned bedrooms with master en-suite and dressing room.
The ground floor annex offers a further bedroom with en-suite facilities and large reception accommodation. Also benefitting from having its own kitchen along with individual access, the annex its lends itself to a range of potential uses and is a fantastic selling feature for this unique property.
Externally the property provides a spacious tarmac driveway along with front and rear gardens. Set in this residential cul-de-sac and offering convenience to nearby bus routes and the bustling Riverside Retail Park, this property offers many desirable characteristics and is sure to command strong interest within the local property market.
KEY FEATURES
- 4 Bedroom / 2.5 Reception detached family home plus annex
- Oil fired central heating
- PVC double glazed windows
- Versatile layout
- Spacious lounge with electric stove
- Dining room with open plan access to sun room with patio doors
- Spacius kitchen dining area with integrated dishwasher, 5-ring gas hob and electric oven
- Ground floor bedroom
- Downstairs WC with wash-hand basin
- En-suite master bedroom with large dressing room
- Contemporary first floor bathroom suite
- Well proportioned accommodation throughout
- 1 Bedroom / 1 Reception ground floor annex
- Large living area
- En-suite master bedroom
- Spacious tarmac driveway
- Completely enclosed rear garden with paved patio area
- Immediate viewing highly recommended
- Popular residential area
Need some more information?
Fill in your details below and a member of our team will get back to you.
Free Valuations
Get a FREE valuation on your property by contacting us today
With over 50 years of experience in the local market, we will inspect your property and do our utmost to secure the highest price for you in the current market conditions.
Enquire Today