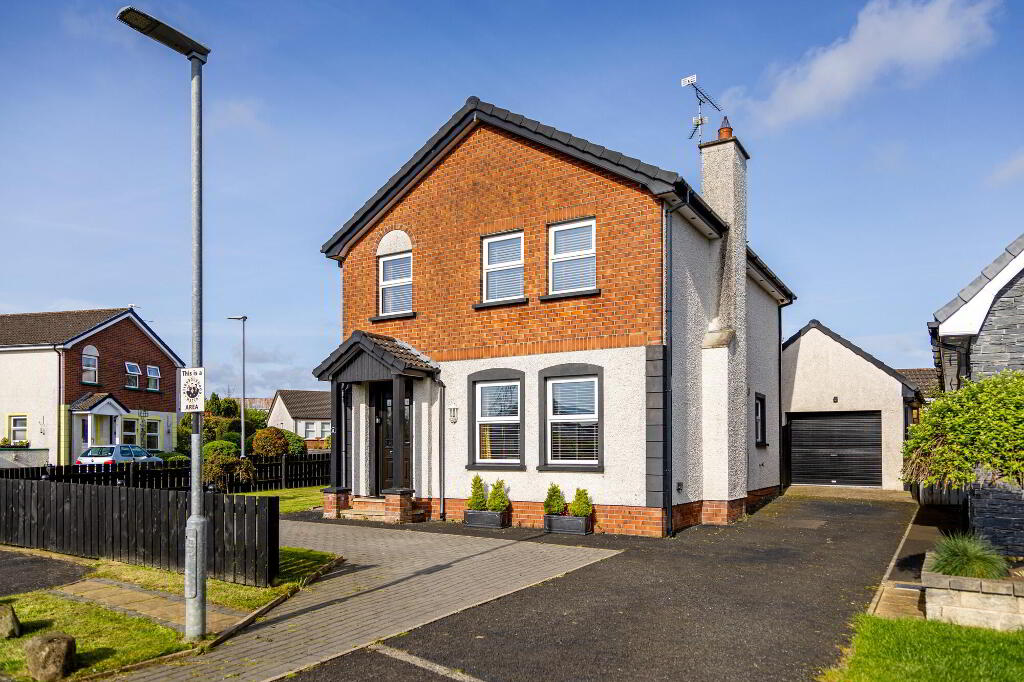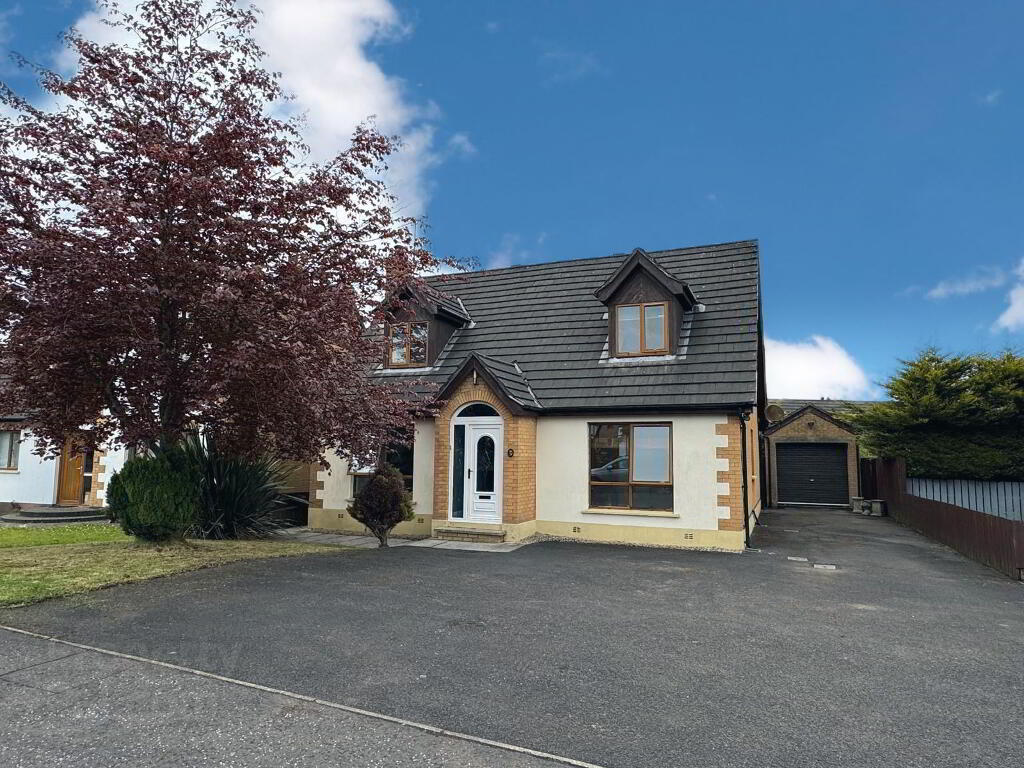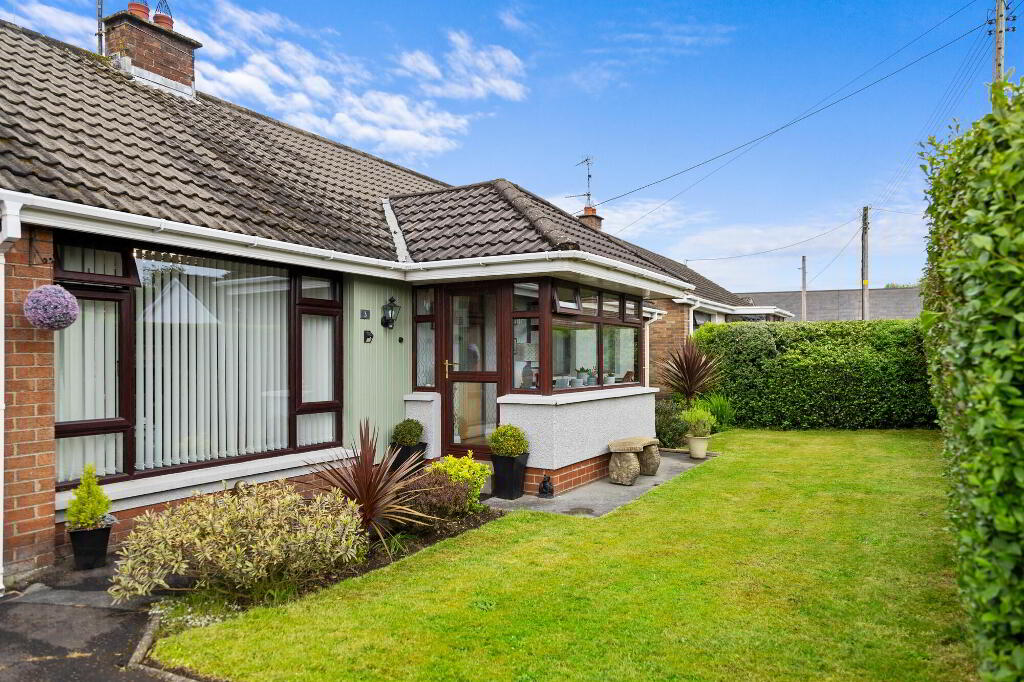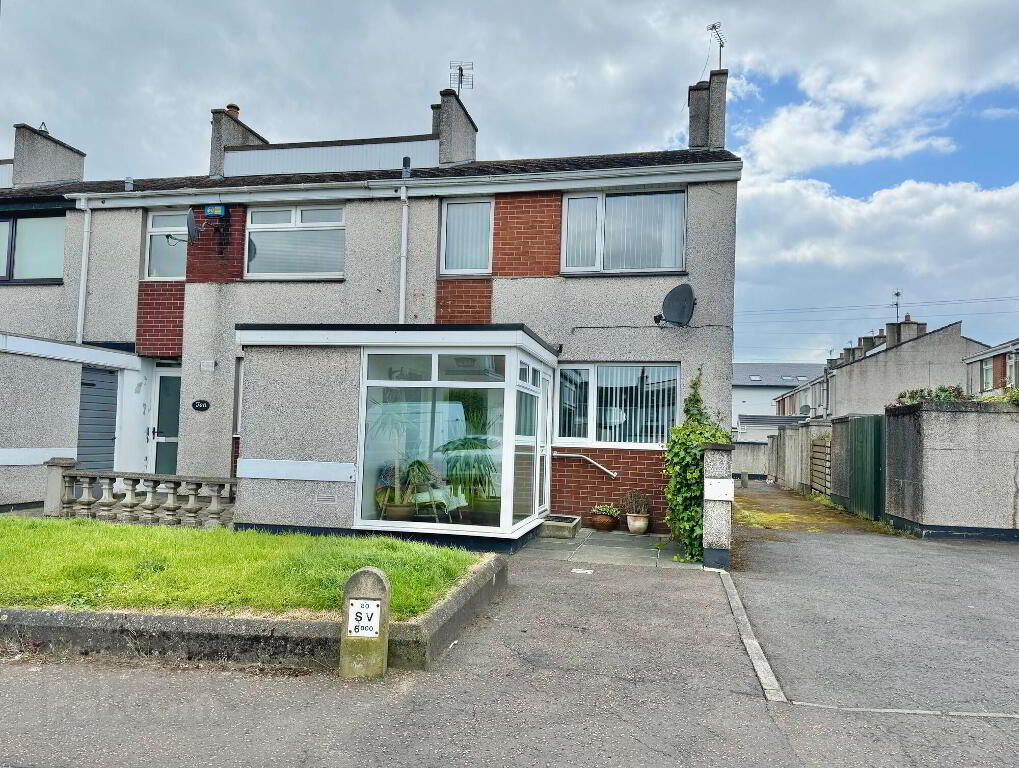This site uses cookies to store information on your computer
Read more

Key Information
| Address | 8 Knocklynn Park, Coleraine |
|---|---|
| Style | Detached House |
| Status | For sale |
| Price | Offers over £220,000 |
| Bedrooms | 3 |
| Bathrooms | 1 |
| Receptions | 1 |
| Heating | Gas |
Additional Information
Located within a quiet cul-de-sac within the popular 'Knocklynn' area of Coleraine, Number 8 Knocklynn Park provides 3 bedroom, 1.5 reception accommodation. The incredible property is finished and presented to an impressive standard throughout and is a welcome addition to the local property market.
Comprising bright and spacious accommodation throughout the property provides a well presented lounge with fireplace. The impressive ground floor also offers an immaculately presented open plan kitchen / dining area with patio door access to rear patio, along with a downstairs WC situated below a beautiful oak staircase.
To first floor level this family home also provides 3 well proportioned bedrooms, with the added benefit of fitted slide robes to bedrooms 1 & 2. The main family bathroom is well presented and equally spacious and also situated on the first floor.
Externally, the property offers a private driveway to front and side along with a detached garage. The property further boasts a spacious rear patio along with well maintained garden to the side of the property.
Given the presentation and all the accommodation on offer with this impressive family home, we highly recommend an immediate internal inspection which is sure not to disappoint.
- 3 Bedroom / 1.5 Reception Detached home
- PVC triple glazed Windows and Doors
- Gas Fired Central Heating
- Welcoming tiled entrance hallway with access to downstairs WC
- Spacious lounge (4.98m x 3.87m) with tasteful fireplace
- Tiled kitchen / dining (5.98m x 3.47m) area with patio door access to rear patio
- High quality fitted kitchen units with granite worktops and a range of integrated appliances
- Well proportioned bedroom accommodation
- Bedrooms 1 & 2 with fitted mirrored sliderobes
- First floor family bathroom suite with corner shower cubicle
- Oak internal doors
- Completely enclosed to rear with paved patio bordered by a selection of mature shrubbery
- Well maintained garden to side
- Private driveway to front and side with detached garage
- Quiet residential cul-de-sac
- Superbly presented throughout
Need some more information?
Fill in your details below and a member of our team will get back to you.
Free Valuations
Get a FREE valuation on your property by contacting us today
With over 50 years of experience in the local market, we will inspect your property and do our utmost to secure the highest price for you in the current market conditions.
Enquire Today


